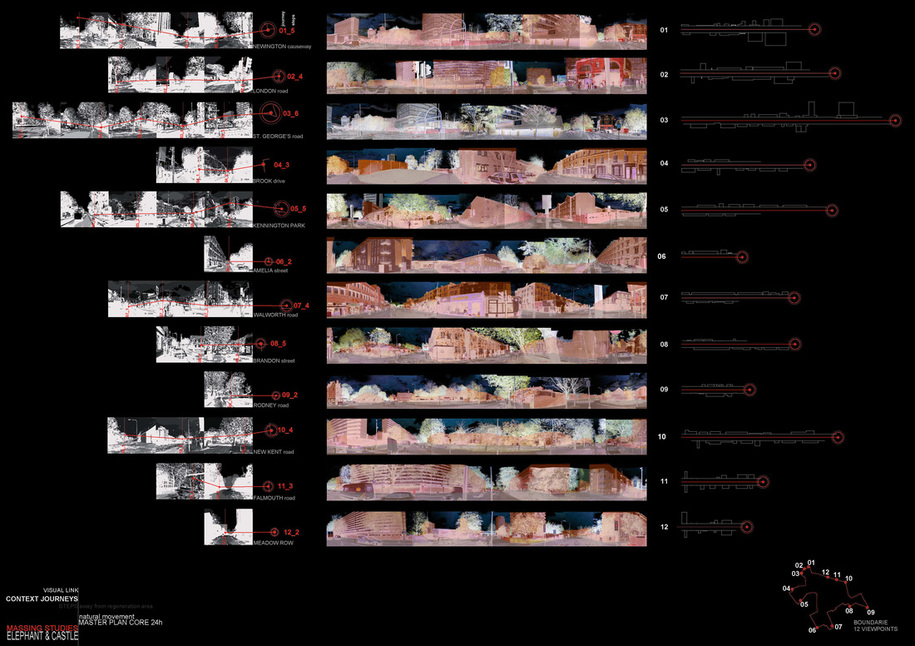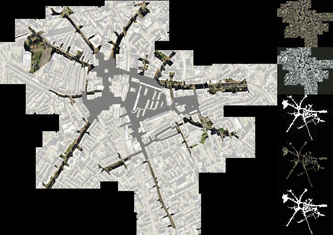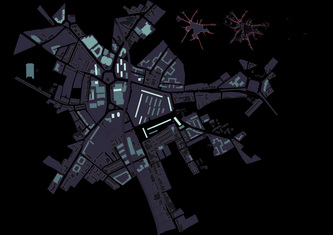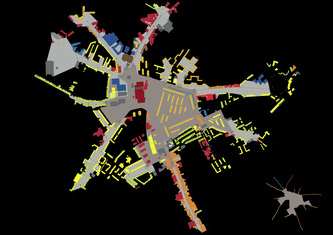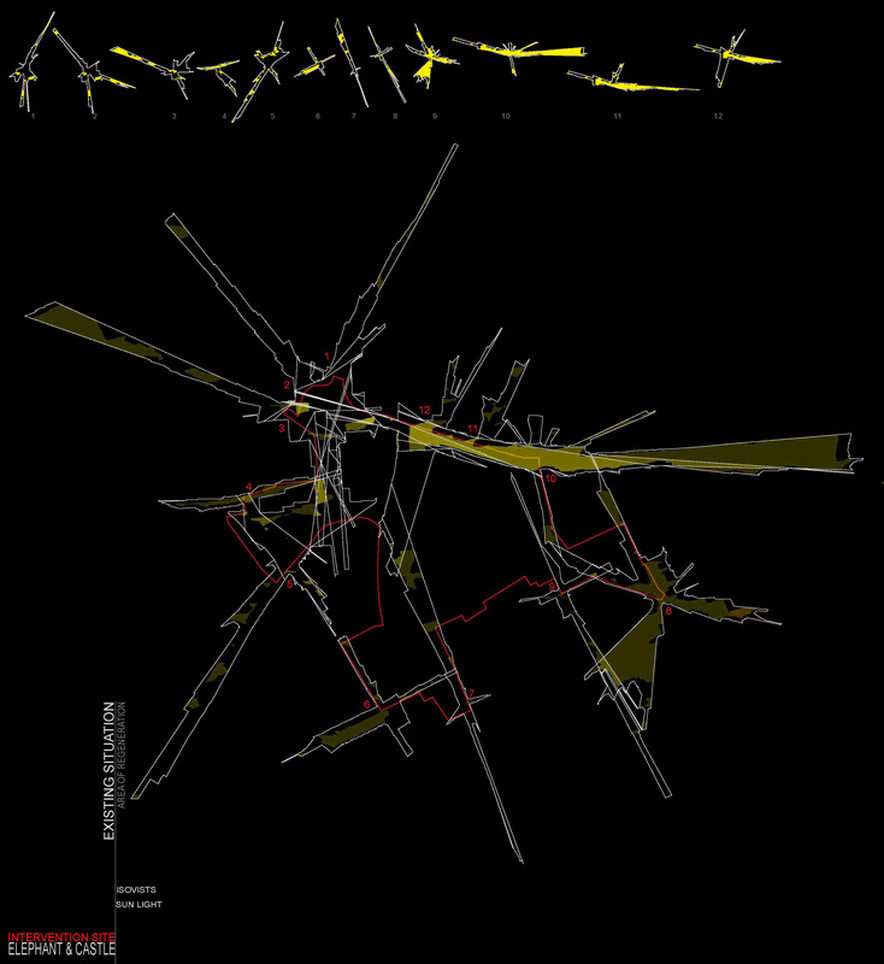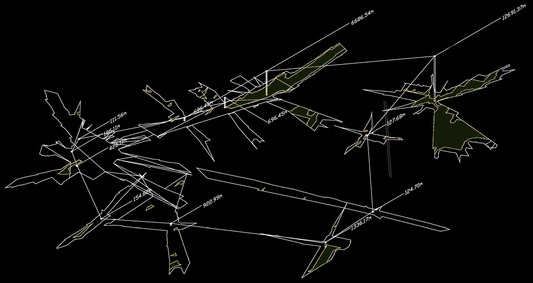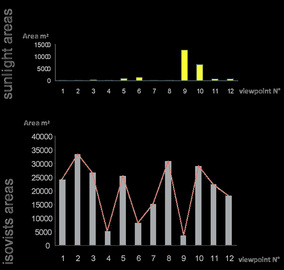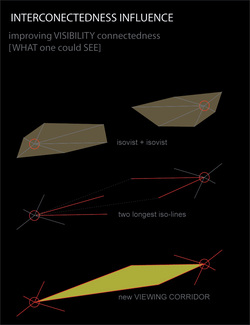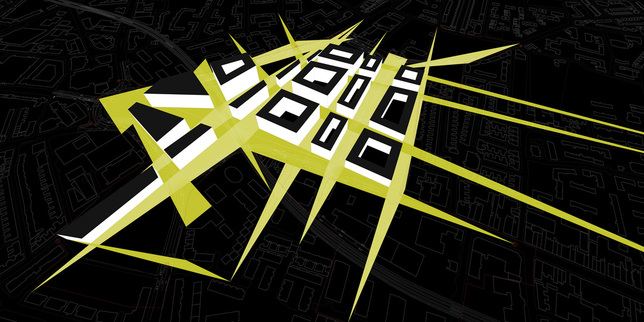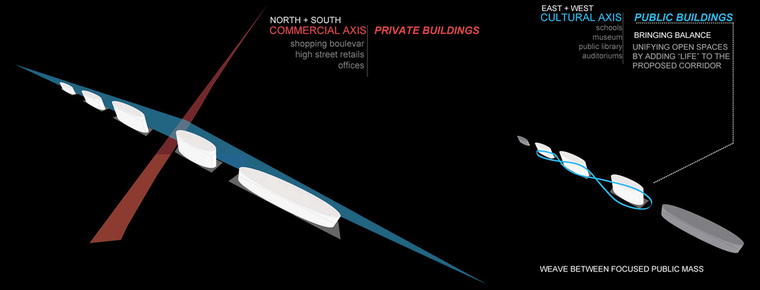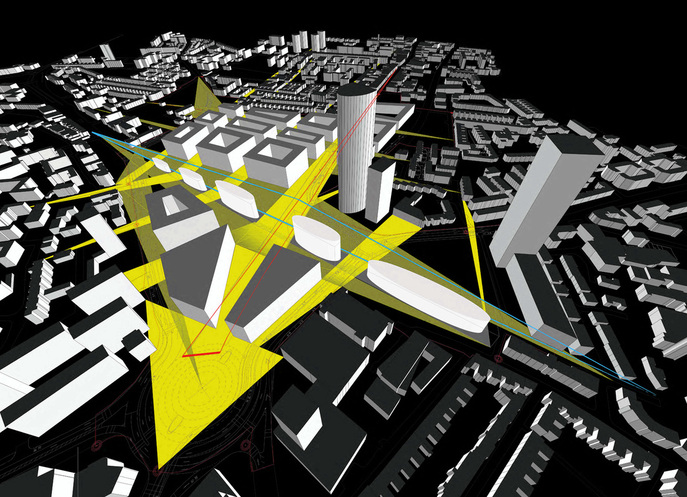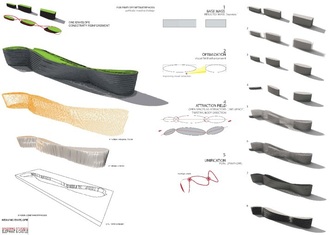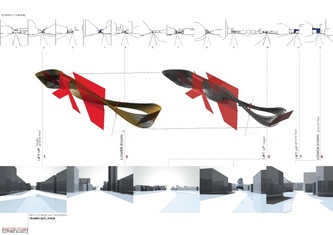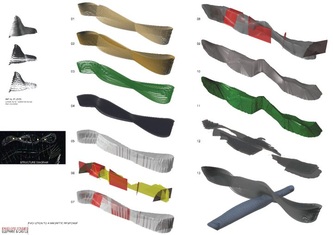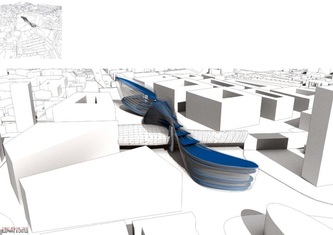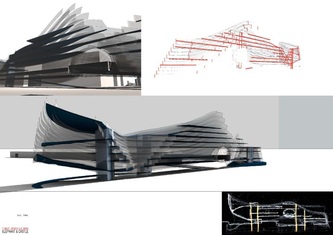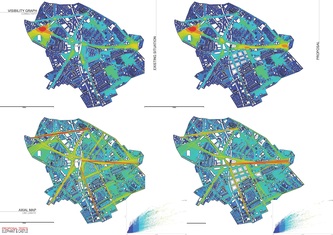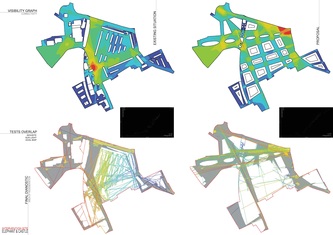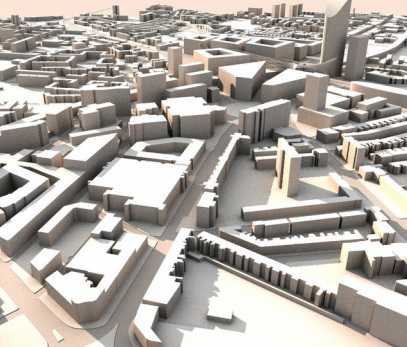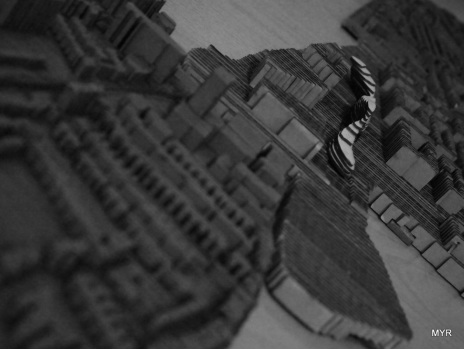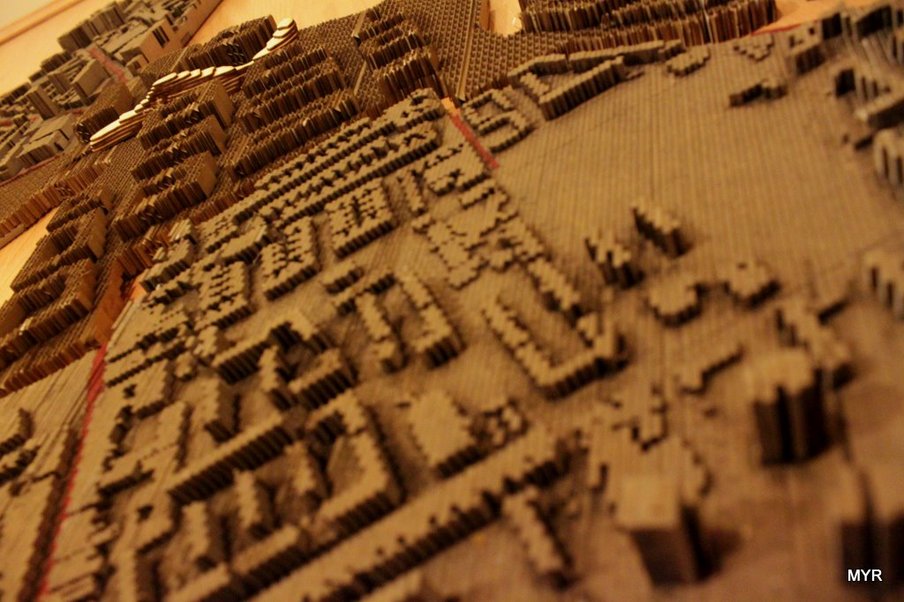MASTER IN ARCHITECTURE
University of East London
thesis: tools for creating a visually connected urban space
elephant and castle framework
existing situation
twelve journeys into the boundary that contains the regeneration area.
urban diagnostic
mapping visual connectivity by overlapping sunlight and visual scope in twelve important spots.
|
the new urban mass for the 24 hectares of regeneration should improve the relationship between the sunlight impact and open spaces visibility, by reducing buildings height and footprint.
|
urban strategy
architectural intervention
testing results
visibility analysis using space syntax software.
|
Suggestions for the design of future re-developments, should include the detailed study of all the contextual variables: physical, social, environmental, functional, among many others; however this variety of evidence should never constitute the only resource, as ultimately, it is the knowledge and criteria of everyone involved that should prevail in the design process. |
All rights reserved © 2011

